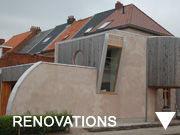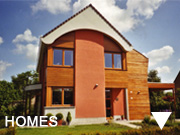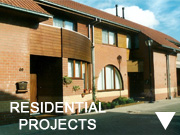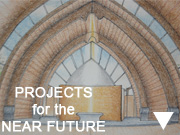low energy building and passive construction
In Flanders, the energy requirements (EPB) anno 2011 are K 45 and E 80. .
We aim in our projects K30 and E60 or better.
We always suggest
Passive Construction according PHPP . This requires a greater investment for the client, whose decision is final. The additional cost is amortized in approximately 25 years ,saving the heating costs. Banks still have to develop better loan systems to encourage this concept.
In terms of construction, there are several possibilities to achieve LE- or passive houses . Thanks to the recent development of extra-long masonry wall ties, we can achieve energy-efficient masonry houses. The big advantage of brickwork houses is that the plaster already ensures the airtightness of the walls. Obviously, well-insulated walls are much thicker than normal.
The advantage of timber frame again is that the insulation is in the construction zone, so that the wall thickness is kept limited. This requires a lot more attention to air tightness of all the connections.
Good isolation requires extra attention to the 'cold bridges' or 'construction nodes ‘ (joints between window frames and exterior walls, between walls and ceilings ....)
The windows and doors with triple glass and the precautions for airtightness are the most important additional costs. Hopefully a higher demand will lower the prices in the future.





